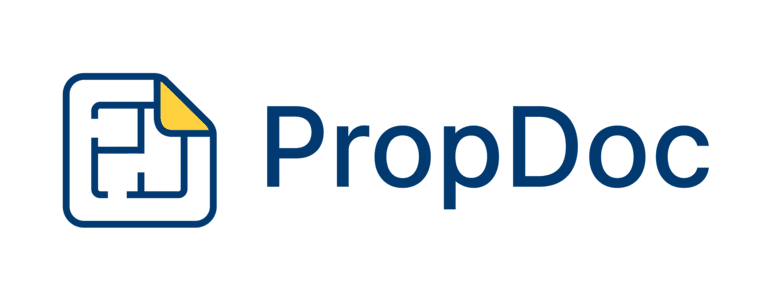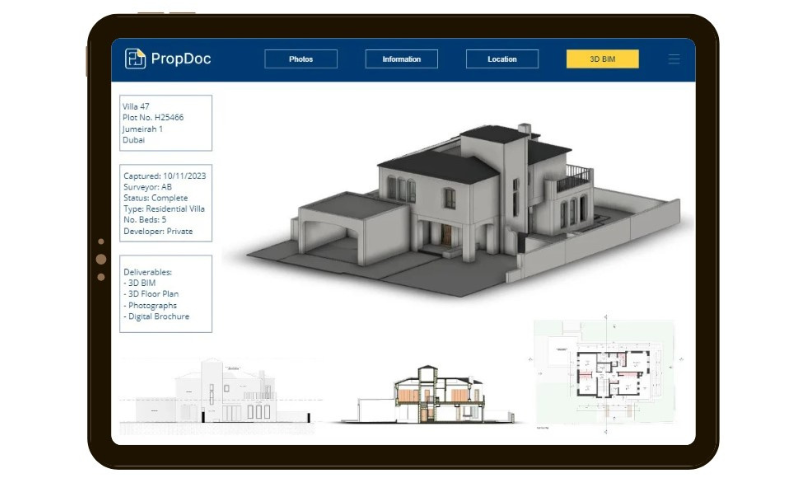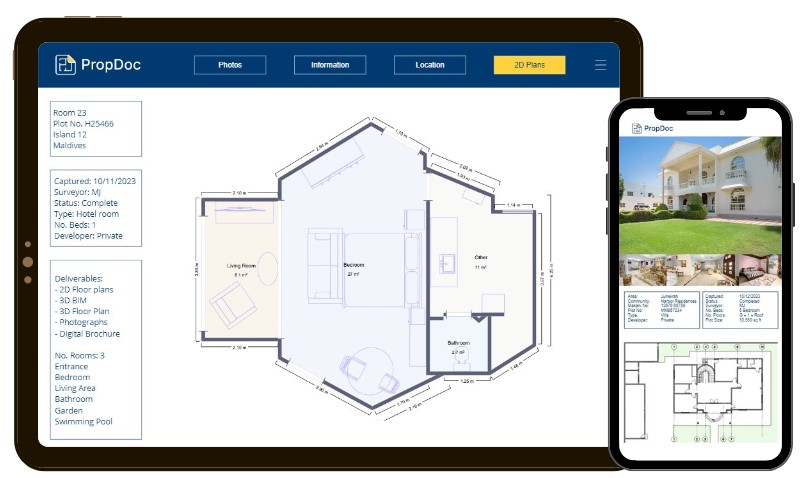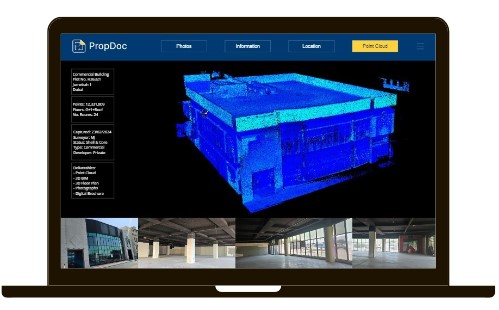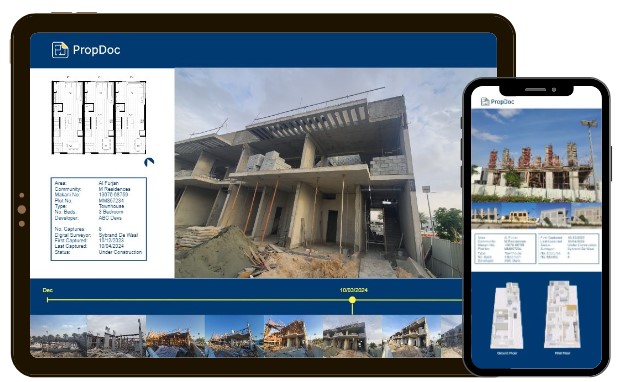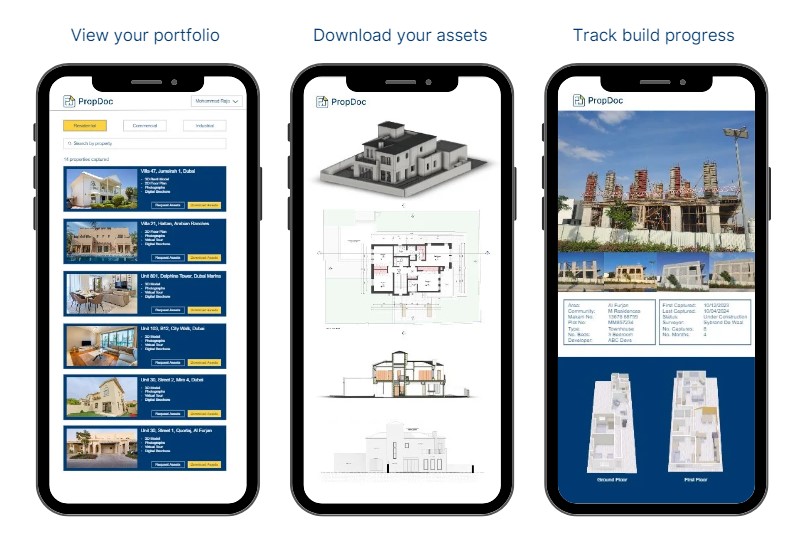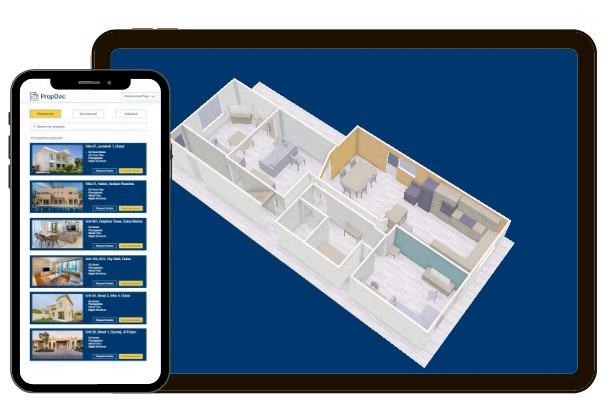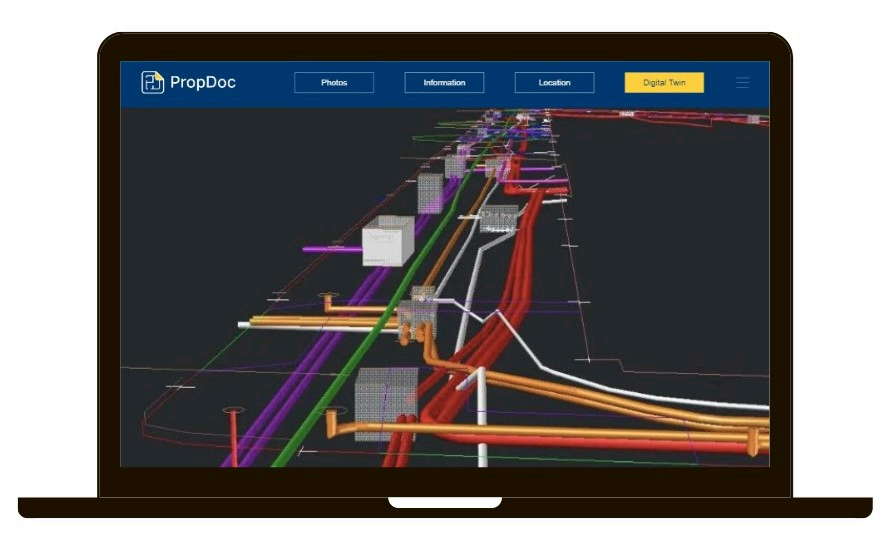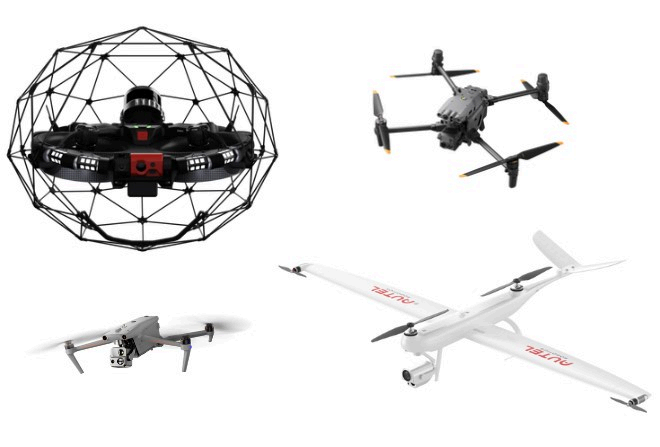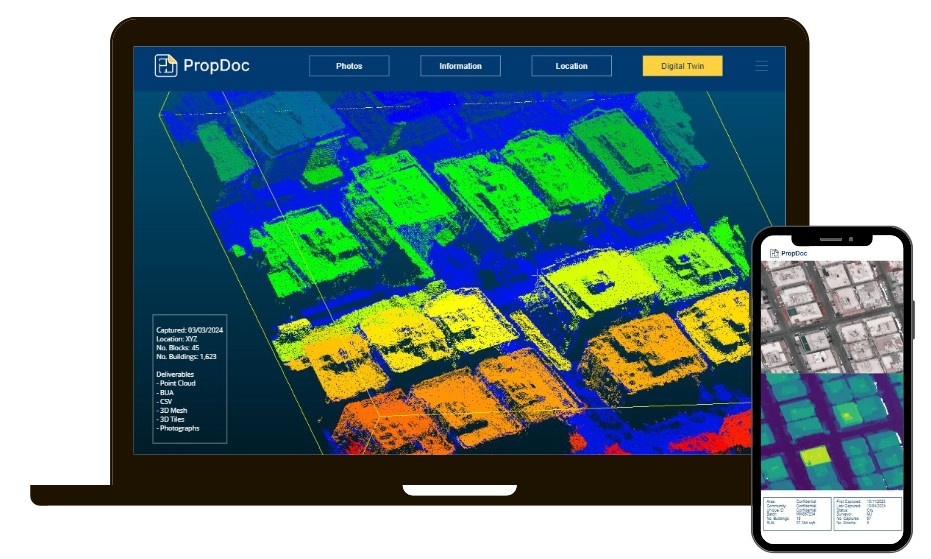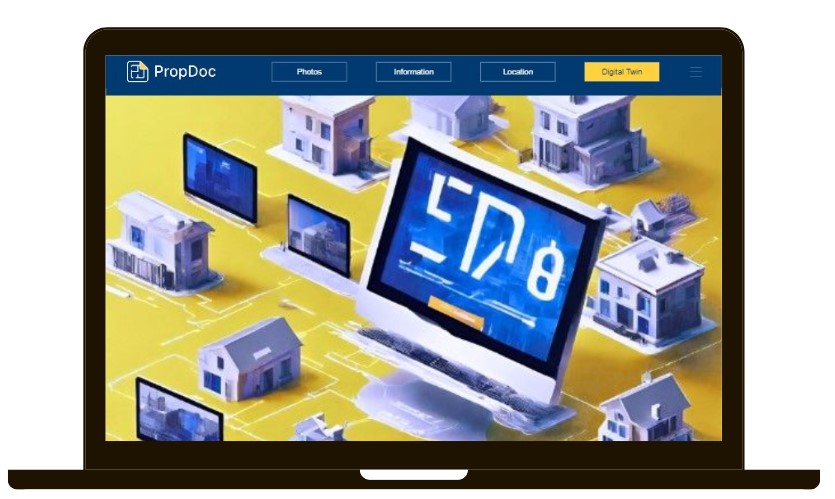PropDoc
PropDoc
Process
Services
PropDoc offers both capture & digital services. We capture properties from the ground and air using the right tools for each job. Discover our digital solutions bringing properties online.
sq ft captured
0
M

and counting
0
Cities

of photos documented
0
s
Learn what others have to say
PropDoc from their engagement to the completion of our 2 projects was highly professional. During our first project with them, they mobilized in 24hrs and completed the whole scan in a few hours. The BIM model was shared in less than a week. The next project in the Ritz Carlton was even better – the project was completed in 3 days! We are looking forward to new projects with them.
Director of Construction – Hospitality Group
We used PropDoc to scan a property and produce accurate as-built CAD drawings for us. We needed the drawings quickly, so their team mobilized the next day and delivered on time. We have instructed them for 4 more projects since! A very useful service for fit-out contractors and designers. I highly recommend them.
