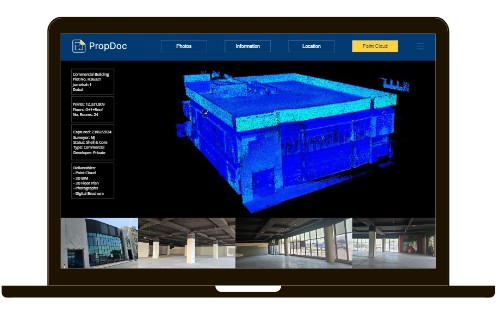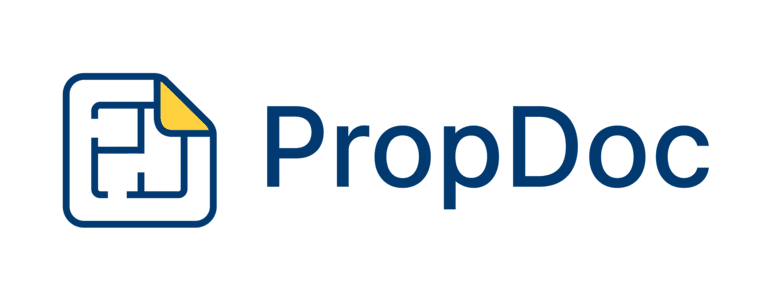
We’re delighted to work with one of the leading hospitality groups, to digitize their portfolio.
Our team captured their latest project that spans 3 floors and over 30,000 sqft, located in Jumeirah, Dubai. The building will be converted into a luxury spa to cater towards the market in a growing city.
Using LiDAR and photogrammetry technology, we captured and registered millions of data points. Our team generated a 3D Revit model and a complete 2D CAD package, including general arrangement floor plans, sections and elevations.
PropDoc will revisit the project during key stages of renovation to track progress with photography and a virtual tour. These assets are delivered on an online digital webpage, so the key stakeholders can view progress remotely at any time.


